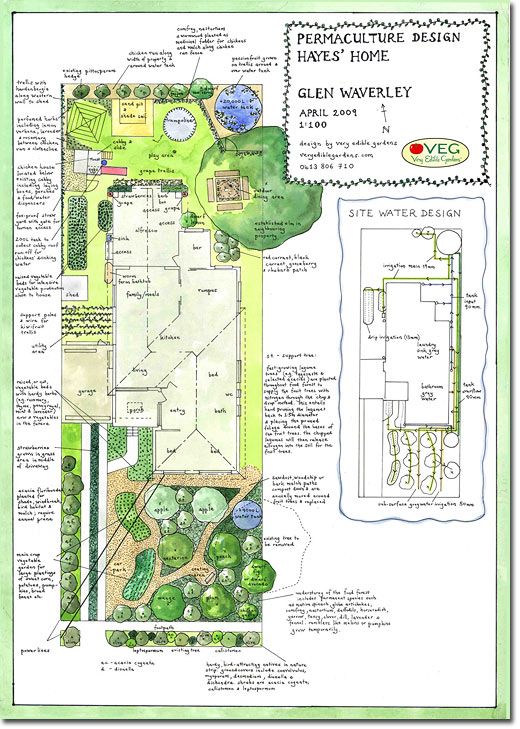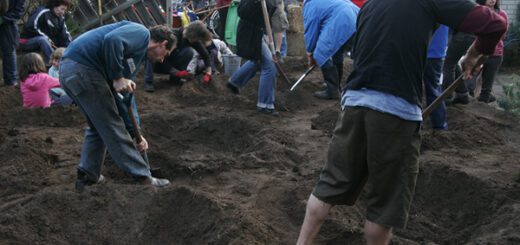Urban Design Patterns in Melbourne
 There have been almost 70 permablitzes in and around Melbourne, and many of us have been performing permaculture designs professionally too in parallel. So what are some of the common good ideas and recurring patterns that are coming to inform home-scale permaculture design in this city? Dan Palmer of Very Edible Gardens and co-originator of the permablitz network, wrote this article for the Permaculture Research Institute of Australia last week on just that pertinent topic…
There have been almost 70 permablitzes in and around Melbourne, and many of us have been performing permaculture designs professionally too in parallel. So what are some of the common good ideas and recurring patterns that are coming to inform home-scale permaculture design in this city? Dan Palmer of Very Edible Gardens and co-originator of the permablitz network, wrote this article for the Permaculture Research Institute of Australia last week on just that pertinent topic…
As more and more people become aware of the many reasons to provide for more of their needs at home, we are finding more and more demand for permaculture design consultancies. We are currently doing two or three in Melbourne each week, and in this article I wanted to share some of the general patterns that are emerging as we go along.
To paint a picture of the average design brief we’re faced with, though the client group is diverse, including younger couples, older couples, single house owners, and young families, almost all our clients ask for some combination o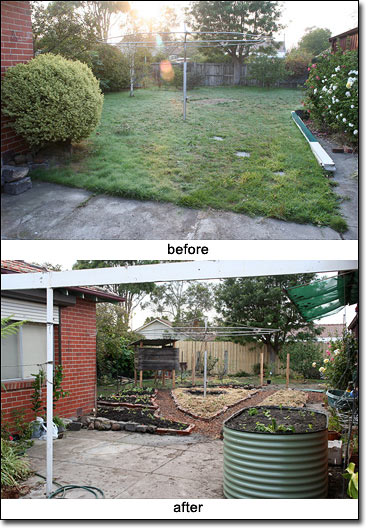 f the following:
f the following:
- Intensive vegie gardens for salad green and kitchen herbs
- Larger vegie gardens for tomatoes, potatoes, corn etc (or the option of adding this in future)
- Water tanks to catch, store and redistribute rain water
- Fruit trees
- Chickens
- An open area for socialising / pets / children
- Simple greywater reuse systems
- Some natives
Whilst a design client last week came out straight and said “to be honest we’re quite lazy and don’t want do too much work at all,” whereas sometimes we have to read between the lines, it’s usually clear that right now people don’t want to spend more than a few hours each week maintaining their system once it’s established.
Budgets do vary a lot, but this usually affects the materials used in the design (e.g., stone vs recycled timber for garden edging, plastic rather than steel tank) rather than the design itself.
As you’ll see in the two examples below, whilst the details vary, the overall pattern is similar.
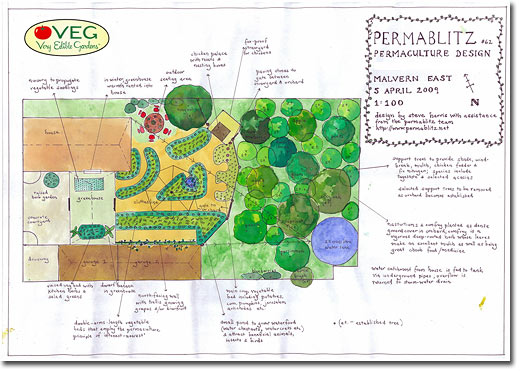
Urban Design Example One: click for larger view
(this is the design for before/after site at top)
The first decision aspect we figure out is the water, working out first how much water can be caught from the roof area in one year, and then how much water needs to be stored to keep the planned gardens productive for three months with no rain in later summer (and in some cases to feed into the house toilet and laundry). This almost always results in a required tank capacity of between 10,000 and 30,000 litres. Often this comes as a surprise to people who were about to invest in a 1,000 or 2,000 litre tank, which for us is more of a token or symbol than a useful part of a serious backyard permaculture system. We try to site the tank at the highest point we can gravity feed water to, and in an unproductive growing area, such as under a large eucalypt or in the back corner catching the late afternoon summer sun.
We often then draw a line between zone one (vegie gardens, washing line, chook egg-collection box, social area) and zone two (chook run, orchard with native and other support species). Where chooks are involved, this line becomes a gated fence keeping the chooks in and defining the orchard boundary. Where space is tight we sometimes wrap this fence around the back fence, making an inverted L- or U-shape that means you have the feeling of being surrounded by your (feathered) livestock without having to open gates or climb over fences. The run is planted out with a combination of fruit trees and fast-growing support legumes such as Acacias to fix nitrogen, to attract birds, and to provide shelter, shade, mulch and chook food. Deciduous fruit trees (e.g., apple, nectarine) are planted to the north and evergreens (e.g., citrus, feijoa) to the south.
We then site the vegie garden, usually as close to the kitchen door as possible, and ideally in a spot getting western shade from Melbourne’s harsh afternoon summer sun, and northern windbreak from Melbourne’s hot summer breezes. On slopes we run the veggie beds along the contour, and on flatter sites use a combination of shapes, ensuring that all parts of the garden can be accessed without stepping on and compacting the soil. We often look towards deciduous fruit trees and vines for afternoon summer sun protection for the vegie patch, and to provide seasonal temperature control for the house.
Access ways are defined, and we always try to design in a circular energy flow, where clients can, for example, walk through the vegie gardens, hang out their washing, collect their eggs and feed the chooks, check out the orchard and return to the house through the social area. We also run paths along contour where possible on sloped sites, allowing the paths to double-function as mini-swales, impounding and infiltrating surplus runoff in heavy rain.
Where the social area should go is usually obvious by this point (sometimes under a large deciduous trees such as a fig), as is any possibility of leading, say, washing machine greywater (at an at least 2% drop) to a greywater mulch pit in the orchard area. The moisture this adds not only reduces the irrigation need of the orchard, but feeds soil life including more bugs and insects to help provide the chook’s protein needs.
We can then map out the irrigation lines, running black poly pipe from the tank along the fence lines and then dripline to each fruit tree and veggie bed. More often than not a deciduous vine such as grape makes sense on a vertical edge or pergola for summer shade and winter light, as does a pond to add beauty, reflected light, a planting medium, and habitat for many beneficial critters.
The nature strip or front of the front yard often lends itself to a native planting, maybe with a few olives in there for good measure, and then we’re done and ready to measure up, draw up, and complete a report detailing system elements, plant lists and implementation order.
In the first example above, we have followed the above formula to a tee. In the second, due to space constraints (house extension and young children needing a large play area) we have minimised the chook run and made up for it with a large food forest out the front.
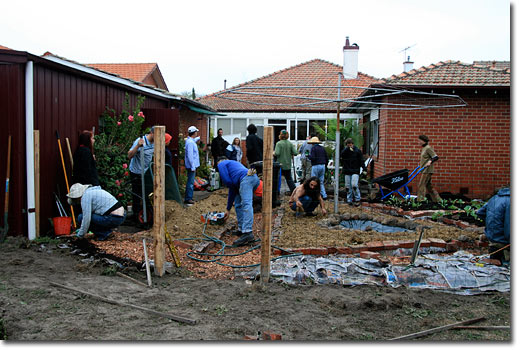
Note: Both these designs are being implemented with help from Melbourne’s permablitz network. Much of the first design was implemented at a permablitz filmed by SBS and due to go to air on the show “Costa’s Garden Odyssey” October 10 2009. The second design will be partially implemented on an upcoming permablitz – see permablitz.net for details. Many thanks to Amanda Cuyler for helping illustrate the designs.

